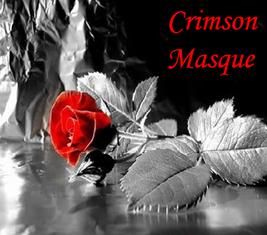
Chateau Falaise is a two story mansion overlooking the water on a cliffside, complete with a pool and a helipad.
The BasementThe basement is a simple, unfurnished site at first, with cold concrete floors and wooden floor beams. The washer and dryer are kept down here, as well as a few things that did not have a place in either of the upper floors. Behind the eastern wall is a hidden door to a room with Aurora's computer equipment.
The First FloorAs you enter, an expansive entry way welcomes you with marble floors and a large winding staircase, which you can only assume leads to the second floor. To your right is the living room, taking up nearly half of the first floor, with a plush crimson carpet and black leather furniture: a comfy chair, a large couch, and a love seat. At first glance, there is no entertainment system, but upon further inspection it is obvious a surround sound system has been built into each corner of the room's ceiling, as well as a projector near the back of the room, with an remote-controlled screen in the front of it.
There is one bathroom, no less extravagant, though simple. A glass square shower sits in the corner, the rest of the room furnished as you would expect any other bathroom to be. It seems to carry a theme of 'old-time horror movies', with movie posters across the walls from the Boris Karloff version of the Mummy, Bela Lugosi's Dracula, and Charles Laughton in Island of Lost Souls. Small little trinkets decorated the bathroom, following the theme.
As you enter the kitchen, you'll see it's nearly as big as the living room. The cupboards are filled with nearly every kitchen gadget you can imagine, including a mini flame thrower for crème brûlée. There is a six burner stove, a oversized oven, a walk-in freezer, and an oversized refrigerator.
The remaining space on the first floor is occupied by storage closets.
The Second FloorUpon climbing the stairs to the second floor, you'll see it leads to a circular landing connected to a path of five hallways. Each is carpeted with the same thick, dark red carpet, and each leads to a glass door opening to the balcony. The first hall, the one you are facing as you come up the stairs has no doors, save for the one leading out to the balcony.
Each hallway contains three doors - two leading to guest bedrooms, and one leading to a bathroom much like the one on the first floor, though the themes are all different. Respectively to the left, there is old fashioned romances, classic adventure, classic comedies, and black and white dramas.
Each guest bedroom was a replica of the other, a queen sized bed adorned in black egyptian cotton sheets, two matching pillows and a large, black down comforter. There is a moderate walk-in closet in each, and a mirror propped up in one of the corners.
As you come up the stairs, directly behind you is one large set of doors, presumedly leading to the guest bedroom. This door is protected with a fingerprint pad, which only recognizes Stalvan and Aurora's prints. The room it leads into takes up about a third of the upper floor. The bed inside is a California King, black silk sheets and a black comforter, with black silk pillow cases to match. There is a mirror on the ceiling, and long mirrors adorning the two walls to the sides. A large dresser took up half of one of the walls, and held most of Stalvan's clothing. The rest was hung up in the huge walk in closet, precariously separated from Aurora's things. A large sliding glass door opened to the balcony outside, covered by thick UV proof curtains. The master bathroom had a large, luxurious bathtub and a shower head, while in the middle of the main master bedroom a moderate hot tub was covered with an automatically retractable cover.
A large chest sat at the end of the bed, which even Stalvan did not hold the code to.
The BalconyAs you exit the second floor onto the balcony, you'll see the entire thing is circled by an ivory handrail, and throughout the circle there are beautifully crafted ashtrays and lounge chairs made of the same material as the rail. Near the back of the balcony, to the right of the exit of the master bedroom is a series of stairs leading up to the roof, on top of which is a helipad. There is notably no helicopter.
